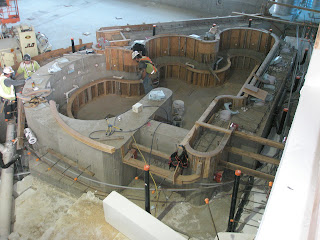I hope that you have all had a pleasant and productive week. I have, although I'm still looking forward to the weekend. Maybe it won't snow and I can get the lawn cut!
This week on the construction site more concrete was poured around the swirl pool and tots pool. The photo below shows the freshly poured deck in front of the swirl pool.

The next photo shows the same area from a different angle. Here you can see where the sauna & steam room will be with the swirl pool on the extreme left of the photo. The next step will be to start constructing the sauna & swirl pool rooms.

The last photograph (below) is of the lower meeting rooms which will be used for birthday parties, aquatic courses, meetings, and more. At the far right side of the photo will be the cafe area on the inside and ondeck viewing on the outside.

The final photo today is one part of the ducting on the air handling units that will treat 1/2 of the pool area. This part of the duct that comes out of the top of the one of the units is about 4 feet in diameter! this unit will treat the wave pool side of the building and an identical one will treat the lap pool side. That's a lot of hot air!

Have a good weekend and don't forget about the grass!(change the oil in your lawn mower before using it for the first time, or at least check the level and top it up).












